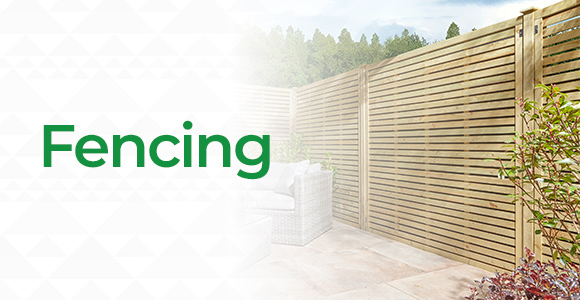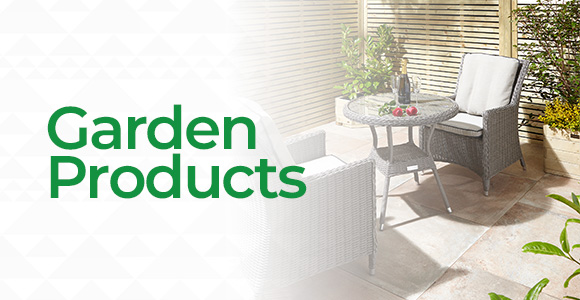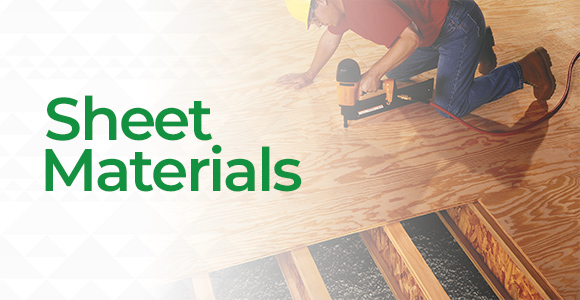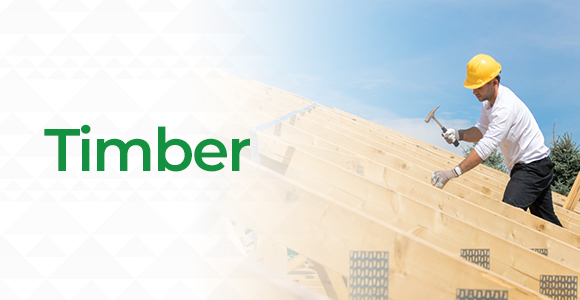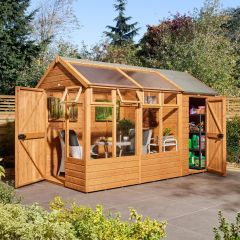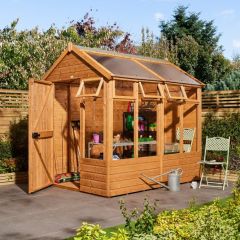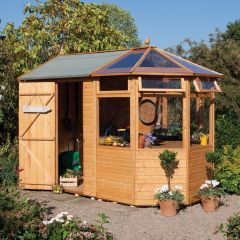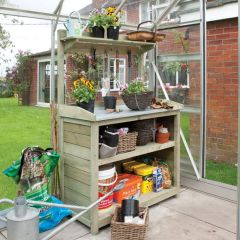8ft x 6ft Growhouse, includes Free Deilvery STC
This Rowlinson 8X6 Growhouse is cleverly designed for use as a greenhouse, or a spacious garden room.
Featuring ten glazed windows and two skylights, the Growhouse is bathed in natural light, making it ideal for creating an excellent growing environment for young plants. Alternatively, it can be used for a garden office, workshop or summerhouse. Depending on the weather it could also be used for eating and drinking on chiller evenings.
Supplied in a dip treated honey brown, the Growhouse is clad in kiln dried shiplap, features a 12mm tongue and groove floor, and a construction grade OSB roof topped with mineral roofing felt. The fully framed single door is "Z" braced for additional strength and features several security features such as hurl hinges. This timber shed can be secured with the supplied lock and key.
All of the timber used is sustainably sourced, giving that the Rowlinson 8X6 Growhouse is a stylish and useful sound garden building.
-
Ideal For a Greenhouse or Garden Room
-
5 Opening and 5 Fixed with 4mm SAN Glazing (SAN Glazing stands for Styrene Acrylonitrile. It is a resin that forms a rigid, transparent plastic that is a durable alternative to glass. It is commonly used in greenhouses).
- Apex Roof with Good Internal Head Height
- Two twin walled Polycarbonate Roof Glazing Panels
- Prime Grade 12mm European Kiln-Dried Tongue & Groove Shiplap Cladding
- 12mm Tongue & Groove Floor
- Construction Grade, Moisture Resistant OSB Roof
- Premium Quality Mineral Roofing Felt
- Fully Framed Single Door, With Double "Z" Bracing For Extra Rigidity
- Rim Lock & Key
- Sturdy Hurl Hinges On Door
- Dip Treated with Honey Brown
- Can Be Painted Or Stained If Desired
- All Timber Sustainably Sourced, Meeting Stringent Legislation
- Full Fixing Kit Included
Treatin with timber preservative
Shiplap buildings come ready stained but this is only a preparatory treatment. To VALIDATE the guarantee, the building must be properly treated with a recognised
external wood preserver WITHIN 3 MONTHS of assembly and RE-TREATED ANNUALLY thereafter. The building must also be erected on 50mm x 50mm treated
wooden or similar bearers (These are not supplied with the kit.) Ground contact must be avoided.
External Dimensions
Footprint Width 1770mm x 2348mm
Internal Dimensions H 2320/1820mmx 1770 x 2340mm
Door opening of H 1790mm x W 820mm
Eaves H 1825mm
Internal Dimensions of Height 2320mm x 1820mm
Door Opening of height 1790m x width 820mm
Rowlinson Garden Products - Delivery areas
Most Rowlinson deliveries are free, but please note that Rowlinson deliveries are to the UK mainland only. No deliveries can be made to the Isle-of-Wight, Isle-of-Man, Northern Ireland, Scottish Highlands, the Scilly Isles or the Channel Isles
Most products enjoy free delivery but some remote areas of the UK mainland attract a delivery/collection surcharge. These outlying areas are split into two bands, for more details see /blog/post/rowlinson-deliveries
| Brand | Rowlinsons |
|---|---|
| Lead time | 7 - 10 days |



